The Pointe at Dorset Crossing - Apartment Living in Simsbury, CT
About
Welcome to The Pointe at Dorset Crossing
55 Dorset Crossing Drive Simsbury, CT 06070P: 860-772-0557 TTY: 711
Office Hours
Monday through Friday: 9:00 AM to 6:00 PM. Saturday: 10:00 AM to 5:00 PM. Sunday: Closed.
Choose one of our nine spacious studio, one, and two bedroom apartments for rent in Simsbury, CT, each handcrafted to suit a wide variety of lifestyles. Each of our beautifully designed apartment homes features contemporary fixtures, a designer lighting package, and spa-inspired bathrooms with dual sinks and built-in linen closets. Create high-quality meals in our gourmet kitchen with stainless steel appliances, granite countertops, custom cabinetry, and a decorative tile backsplash. Enjoy the conveniences of an in-home washer and dryer, walk-in closets, ample storage space & USB outlets.
Our pet-friendly apartment community is loaded with incredible amenities you’re sure to enjoy. Stay fit in our 24-hour fitness center with cardio & weight training equipment, and then relax in our luxurious heated swimming pool with sundeck & poolside cabanas, or hangout by the fireplace and play a game in our resident lounge. Your pets are family too and are sure to love the bark park. Schedule a tour today and see all we have to brag about.
We are located in the quaint town of Simsbury, Connecticut, with close proximity to Highway 202. Our location makes your everyday commute to Hartford, Avon, Granby, or Bradley Airport easy. Discover plenty of incredible local restaurants, shops, and entertainment options near The Pointe at Dorset Crossing apartments.
Specials
Leasing Special
Valid 2025-03-21 to 2025-04-20
Now Leasing with 1 month free on select homes.
Floor Plans
0 Bedroom Floor Plan
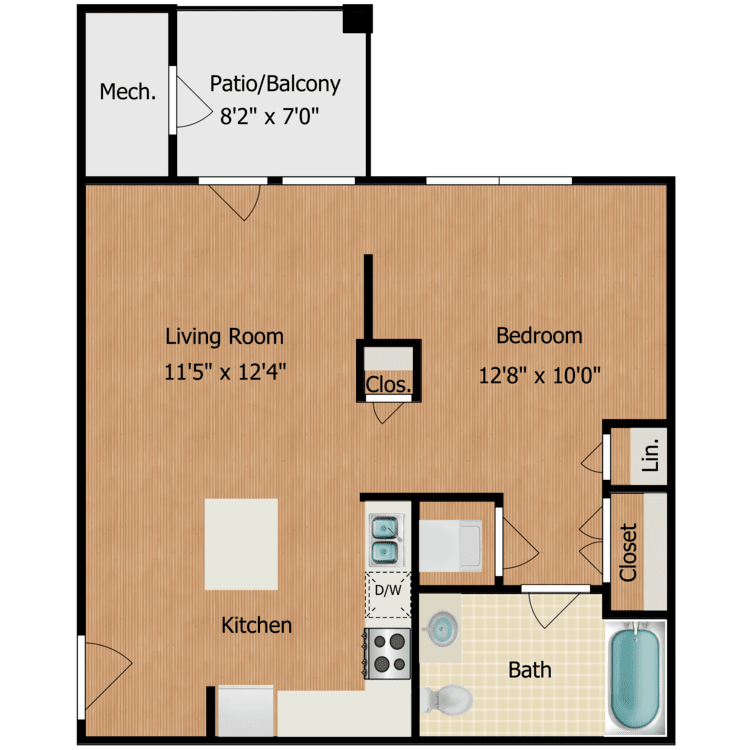
Aspen
Details
- Beds: Studio
- Baths: 1
- Square Feet: 629
- Rent: Call for details.
- Deposit: One Month’s Rent or ask about our RentersPlus Package
Floor Plan Amenities
- Spacious Studio, One & Two Bedroom Apartment Homes with Open Concept Living Areas
- Gourmet Kitchen with Granite Countertops, Custom Solid Wood Shaker-style Espresso Cabinetry & Subway Tile Backsplash
- Stainless Steel Appliances with Ceramic Glass Cooktop & Built-in Microwave
- Large Kitchen Island with Breakfast Bar & Pendant Lighting
- Contemporary Fixtures & Designer Lighting Package
- Den or Study *
- Spa Inspired Bathrooms with Dual Sinks & Built-in Linen Cabinets *
- Walk-in Closets & Ample Storage Space *
- Covered Private Patio or Balcony
- Washer & Dryer in Home
- Plush Carpet, Tile & Wood-style Plank Flooring
- USB Outlets
- Vaulted Ceilings *
- 2" Faux Wood Blinds
- Electric Fireplace *
- Energy Star Construction
* in select apartment homes
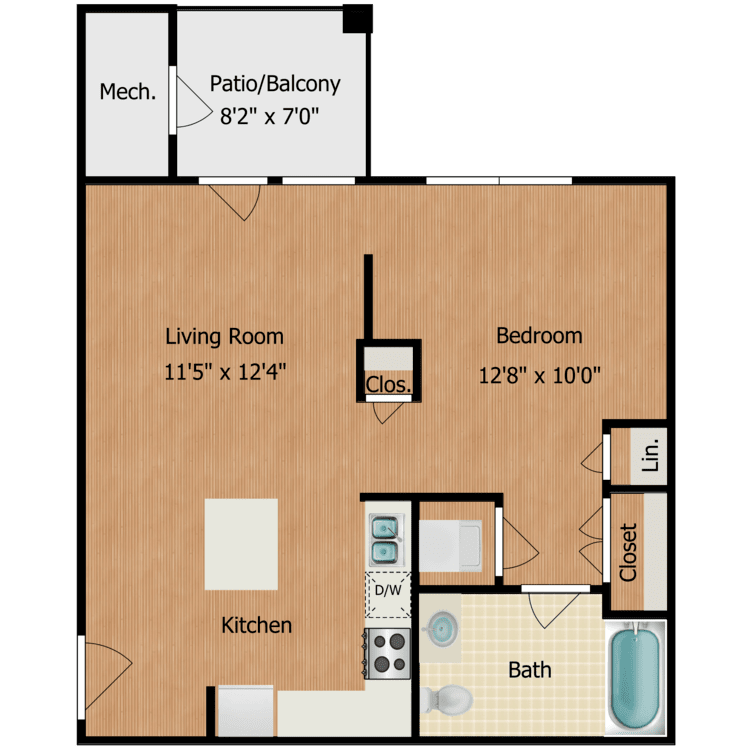
Ash
Details
- Beds: Studio
- Baths: 1
- Square Feet: 629
- Rent: $1685-$1693
- Deposit: One Month’s Rent or ask about our RentersPlus Package
Floor Plan Amenities
- Spacious Studio, One & Two Bedroom Apartment Homes with Open Concept Living Areas
- Gourmet Kitchen with Granite Countertops, Custom Solid Wood Shaker-style Espresso Cabinetry & Subway Tile Backsplash
- Stainless Steel Appliances with Ceramic Glass Cooktop & Built-in Microwave
- Large Kitchen Island with Breakfast Bar & Pendant Lighting
- Contemporary Fixtures & Designer Lighting Package
- Den or Study *
- Spa Inspired Bathrooms with Dual Sinks & Built-in Linen Cabinets *
- Walk-in Closets & Ample Storage Space *
- Covered Private Patio or Balcony
- Washer & Dryer in Home
- Plush Carpet, Tile & Wood-style Plank Flooring
- USB Outlets
- Vaulted Ceilings *
- 2" Faux Wood Blinds
- Electric Fireplace *
- Energy Star Construction
* in select apartment homes
1 Bedroom Floor Plan
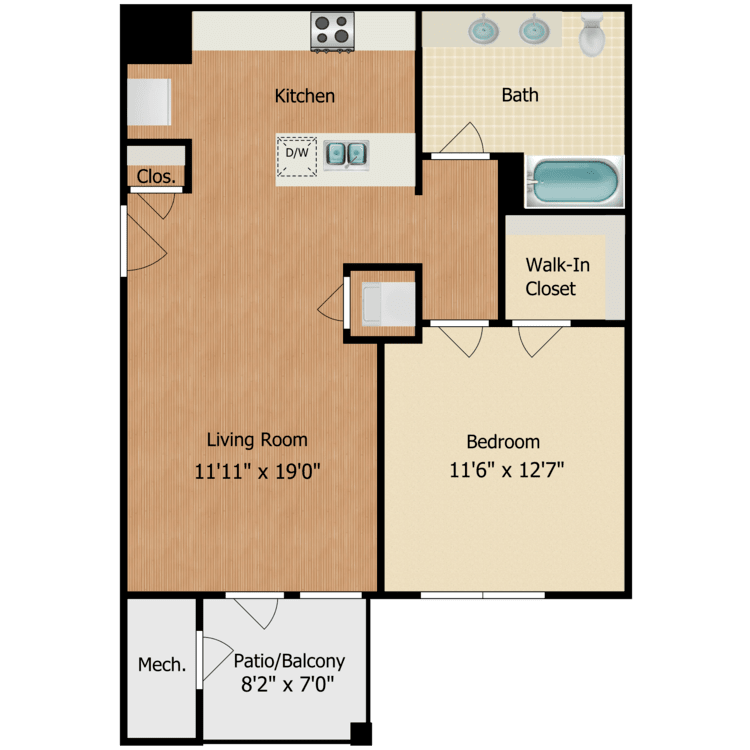
Birch
Details
- Beds: 1 Bedroom
- Baths: 1
- Square Feet: 745
- Rent: $1888-$1929
- Deposit: One Month’s Rent or ask about our RentersPlus Package
Floor Plan Amenities
- Spacious Studio, One & Two Bedroom Apartment Homes with Open Concept Living Areas
- Gourmet Kitchen with Granite Countertops, Custom Solid Wood Shaker-style Espresso Cabinetry & Subway Tile Backsplash
- Stainless Steel Appliances with Ceramic Glass Cooktop & Built-in Microwave
- Large Kitchen Island with Breakfast Bar & Pendant Lighting
- Contemporary Fixtures & Designer Lighting Package
- Den or Study *
- Spa Inspired Bathrooms with Dual Sinks & Built-in Linen Cabinets *
- Walk-in Closets & Ample Storage Space *
- Covered Private Patio or Balcony
- Washer & Dryer in Home
- Plush Carpet, Tile & Wood-style Plank Flooring
- USB Outlets
- Vaulted Ceilings *
- 2" Faux Wood Blinds
- Electric Fireplace *
- Energy Star Construction
* in select apartment homes
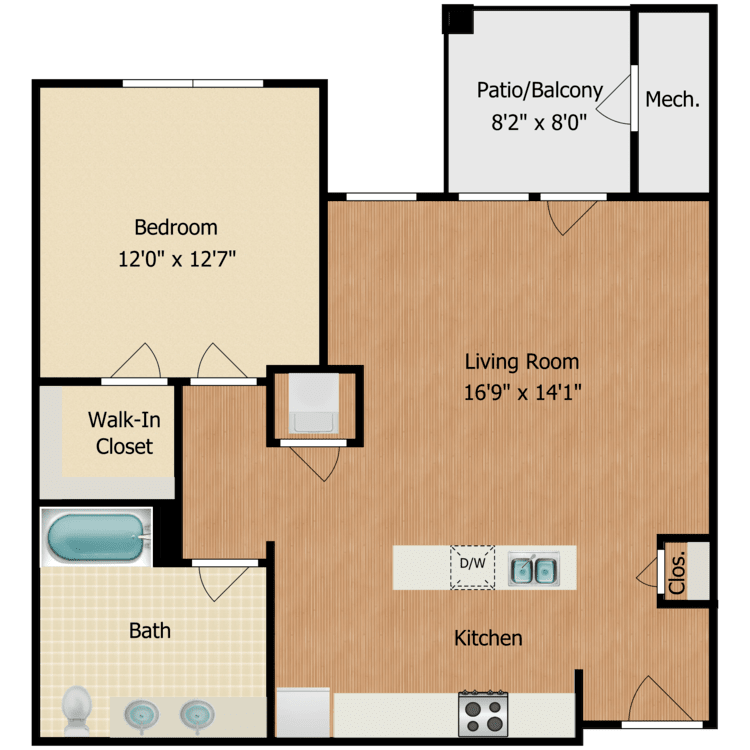
Maple
Details
- Beds: 1 Bedroom
- Baths: 1
- Square Feet: 816
- Rent: $2005-$2028
- Deposit: One Month’s Rent or ask about our RentersPlus Package
Floor Plan Amenities
- Spacious Studio, One & Two Bedroom Apartment Homes with Open Concept Living Areas
- Gourmet Kitchen with Granite Countertops, Custom Solid Wood Shaker-style Espresso Cabinetry & Subway Tile Backsplash
- Stainless Steel Appliances with Ceramic Glass Cooktop & Built-in Microwave
- Large Kitchen Island with Breakfast Bar & Pendant Lighting
- Contemporary Fixtures & Designer Lighting Package
- Den or Study *
- Spa Inspired Bathrooms with Dual Sinks & Built-in Linen Cabinets *
- Walk-in Closets & Ample Storage Space *
- Covered Private Patio or Balcony
- Washer & Dryer in Home
- Plush Carpet, Tile & Wood-style Plank Flooring
- USB Outlets
- Vaulted Ceilings *
- 2" Faux Wood Blinds
- Electric Fireplace *
- Energy Star Construction
* in select apartment homes
Floor Plan Photos
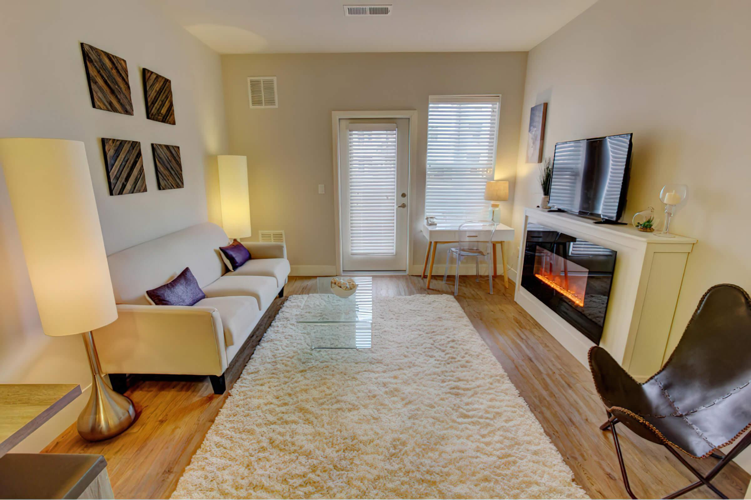
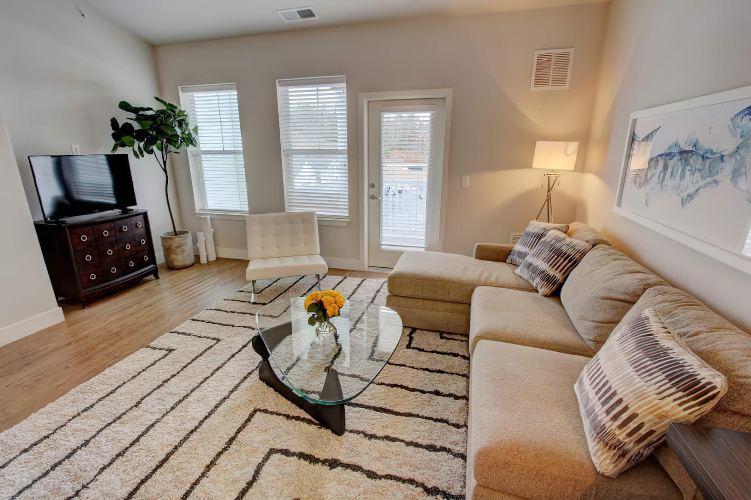
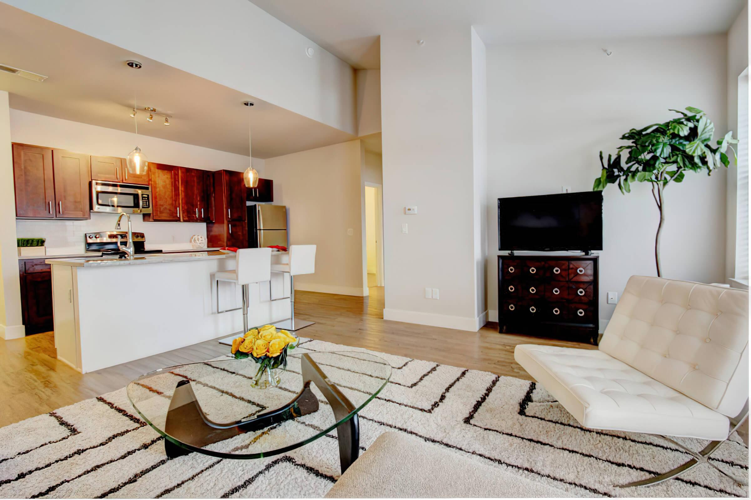
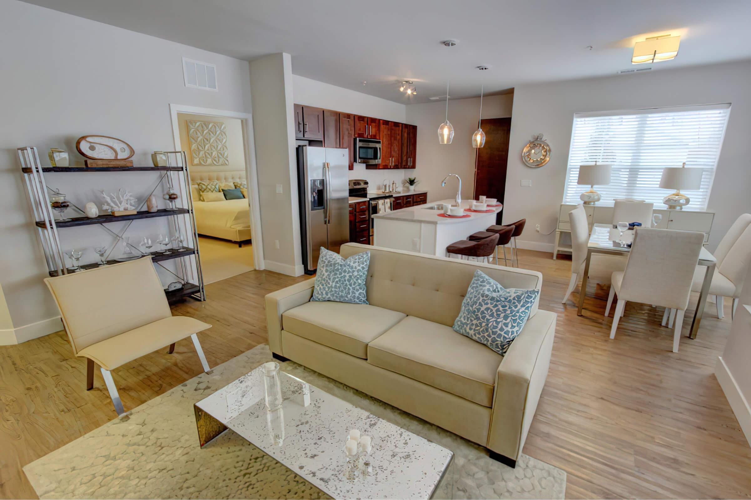
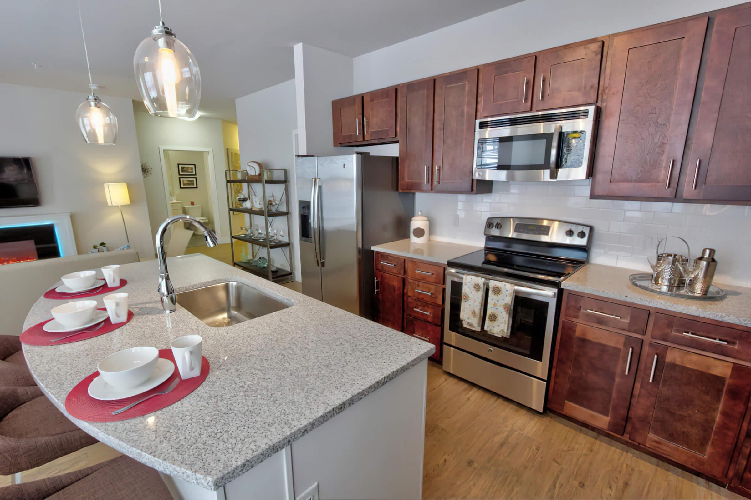
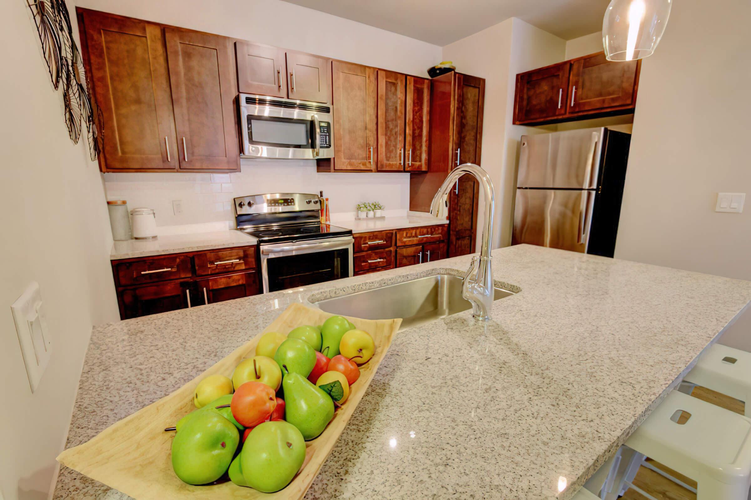
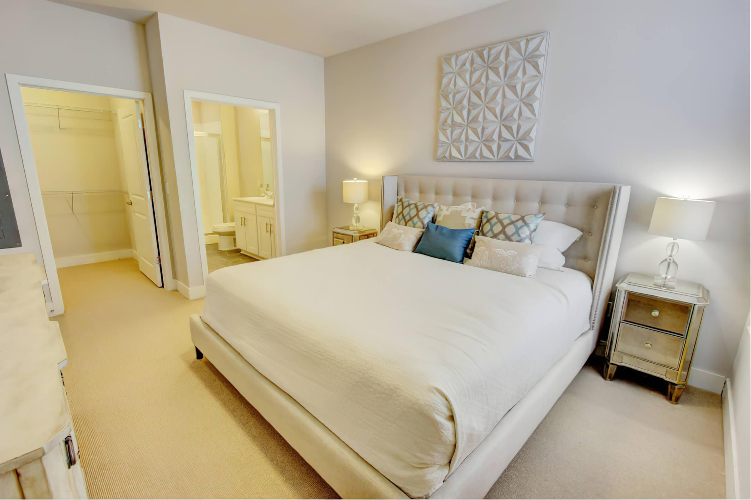
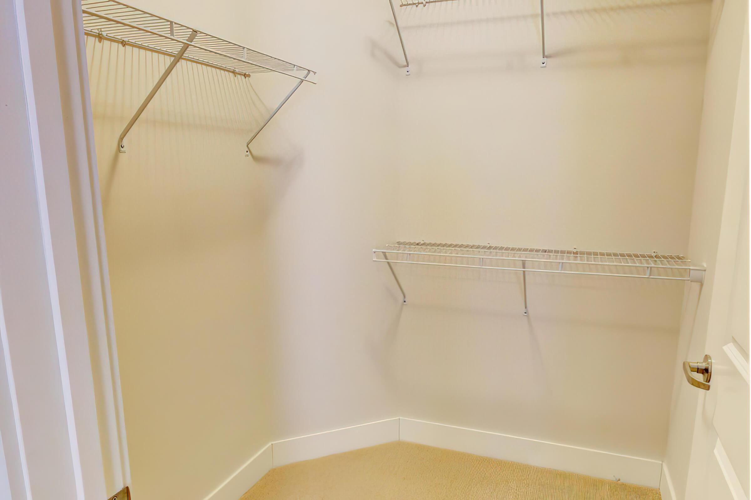
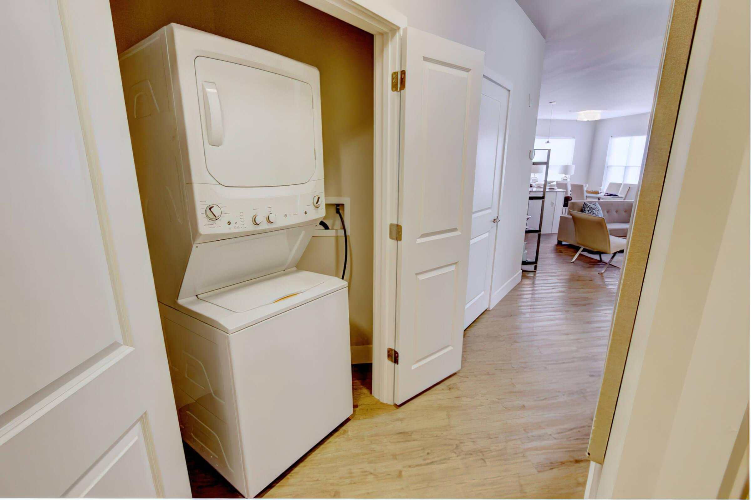
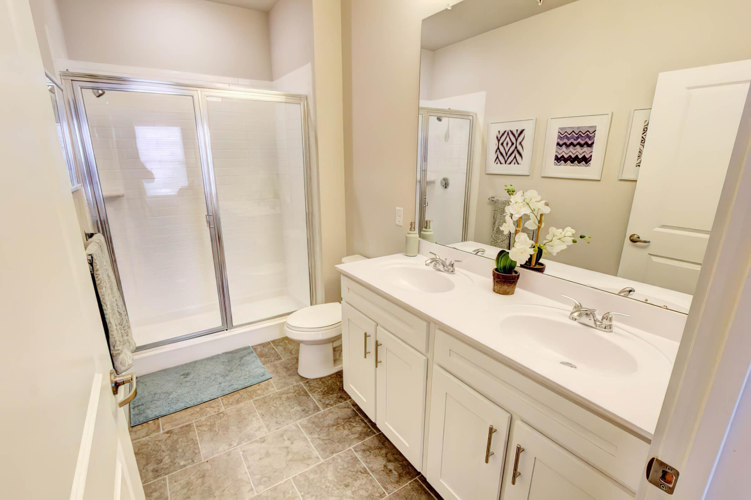
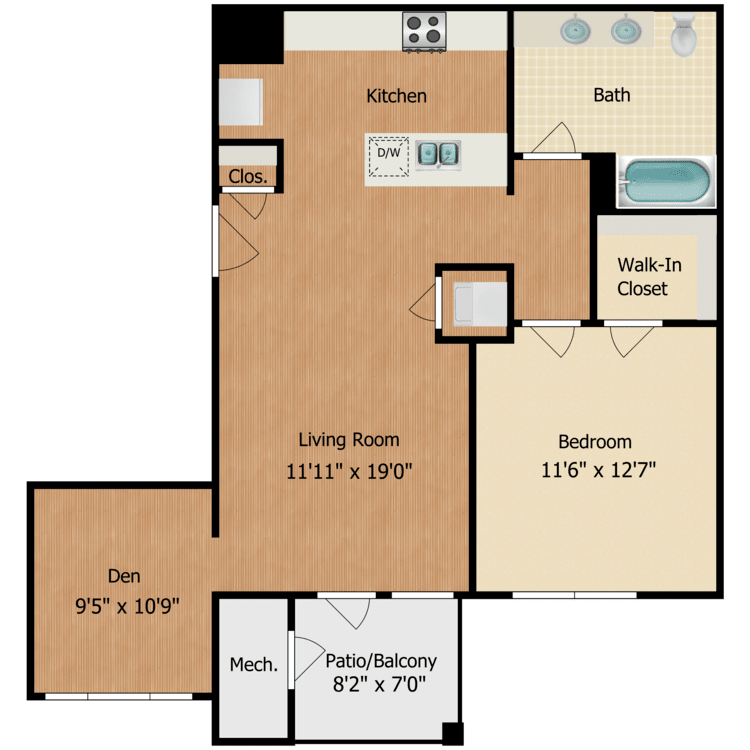
Cedar
Details
- Beds: 1 Bedroom
- Baths: 1
- Square Feet: 865
- Rent: $2064
- Deposit: One Month’s Rent or ask about our RentersPlus Package
Floor Plan Amenities
- Spacious Studio, One & Two Bedroom Apartment Homes with Open Concept Living Areas
- Gourmet Kitchen with Granite Countertops, Custom Solid Wood Shaker-style Espresso Cabinetry & Subway Tile Backsplash
- Stainless Steel Appliances with Ceramic Glass Cooktop & Built-in Microwave
- Large Kitchen Island with Breakfast Bar & Pendant Lighting
- Contemporary Fixtures & Designer Lighting Package
- Den or Study *
- Spa Inspired Bathrooms with Dual Sinks & Built-in Linen Cabinets *
- Walk-in Closets & Ample Storage Space *
- Covered Private Patio or Balcony
- Washer & Dryer in Home
- Plush Carpet, Tile & Wood-style Plank Flooring
- USB Outlets
- Vaulted Ceilings *
- 2" Faux Wood Blinds
- Electric Fireplace *
- Energy Star Construction
* in select apartment homes
2 Bedroom Floor Plan
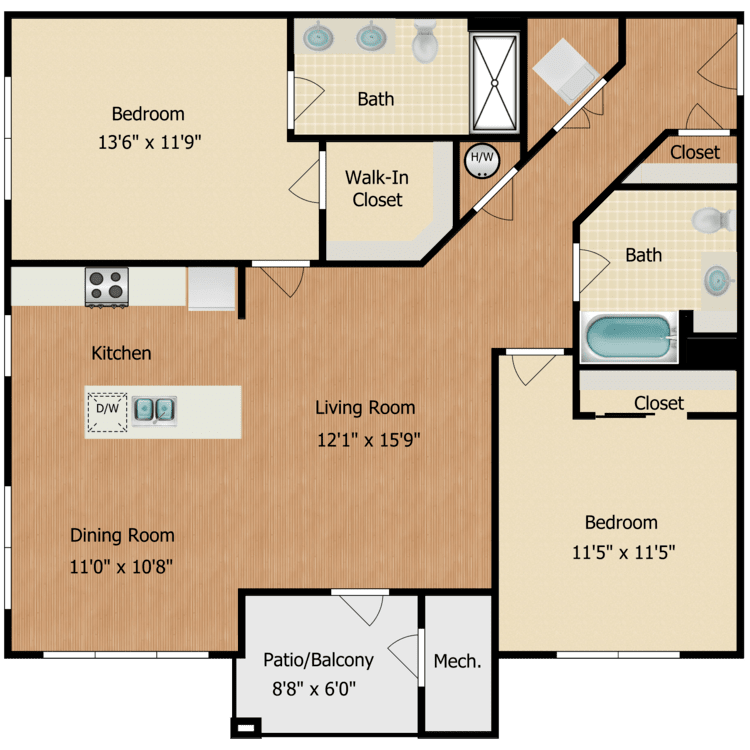
Beech
Details
- Beds: 2 Bedrooms
- Baths: 2
- Square Feet: 1159
- Rent: $2385-$2395
- Deposit: One Month’s Rent or ask about our RentersPlus Package
Floor Plan Amenities
- Spacious Studio, One & Two Bedroom Apartment Homes with Open Concept Living Areas
- Gourmet Kitchen with Granite Countertops, Custom Solid Wood Shaker-style Espresso Cabinetry & Subway Tile Backsplash
- Stainless Steel Appliances with Ceramic Glass Cooktop & Built-in Microwave
- Large Kitchen Island with Breakfast Bar & Pendant Lighting
- Contemporary Fixtures & Designer Lighting Package
- Den or Study *
- Spa Inspired Bathrooms with Dual Sinks & Built-in Linen Cabinets *
- Walk-in Closets & Ample Storage Space *
- Covered Private Patio or Balcony
- Washer & Dryer in Home
- Plush Carpet, Tile & Wood-style Plank Flooring
- USB Outlets
- Vaulted Ceilings *
- 2" Faux Wood Blinds
- Electric Fireplace *
- Energy Star Construction
* in select apartment homes
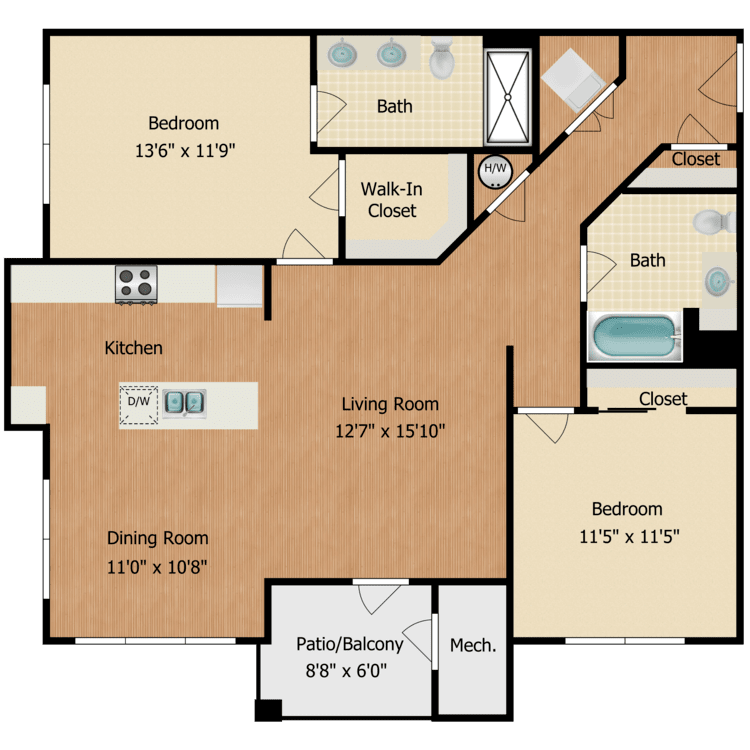
Spruce
Details
- Beds: 2 Bedrooms
- Baths: 2
- Square Feet: 1177
- Rent: $2412-$2432
- Deposit: One Month’s Rent or ask about our RentersPlus Package
Floor Plan Amenities
- Spacious Studio, One & Two Bedroom Apartment Homes with Open Concept Living Areas
- Gourmet Kitchen with Granite Countertops, Custom Solid Wood Shaker-style Espresso Cabinetry & Subway Tile Backsplash
- Stainless Steel Appliances with Ceramic Glass Cooktop & Built-in Microwave
- Large Kitchen Island with Breakfast Bar & Pendant Lighting
- Contemporary Fixtures & Designer Lighting Package
- Den or Study *
- Spa Inspired Bathrooms with Dual Sinks & Built-in Linen Cabinets *
- Walk-in Closets & Ample Storage Space *
- Covered Private Patio or Balcony
- Washer & Dryer in Home
- Plush Carpet, Tile & Wood-style Plank Flooring
- USB Outlets
- Vaulted Ceilings *
- 2" Faux Wood Blinds
- Electric Fireplace *
- Energy Star Construction
* in select apartment homes
Floor Plan Photos
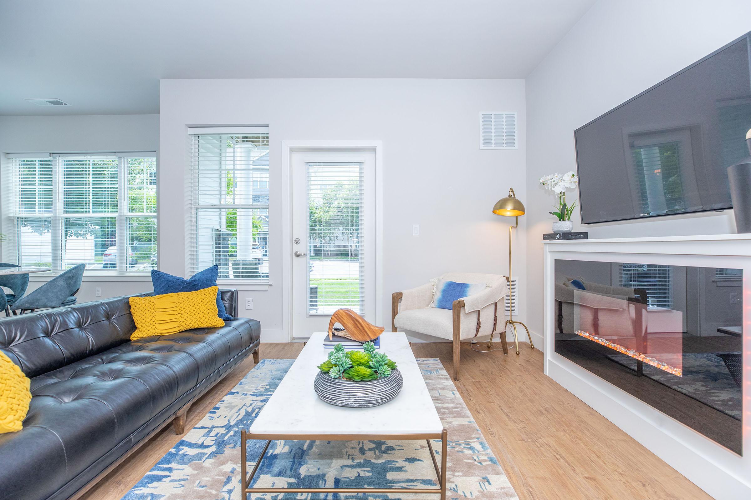
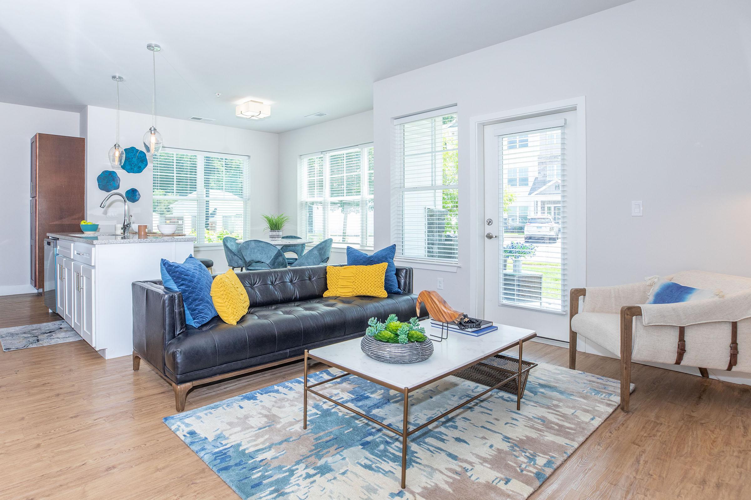
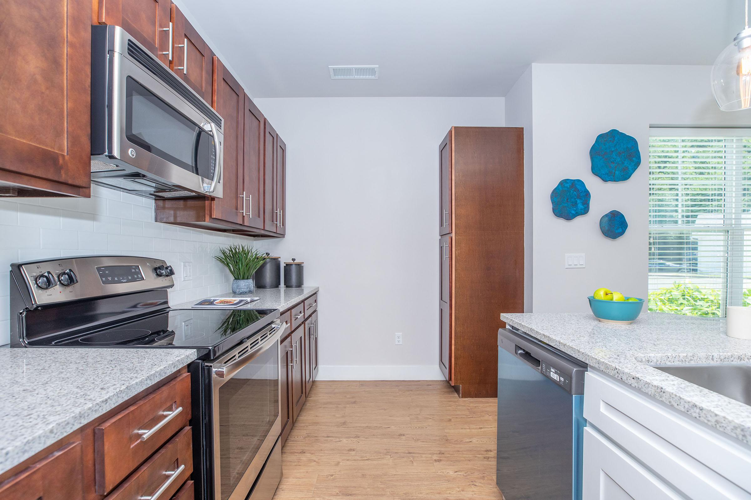
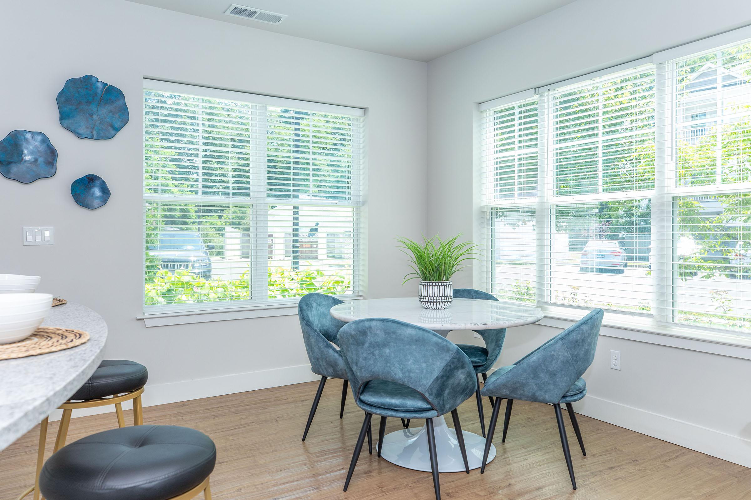
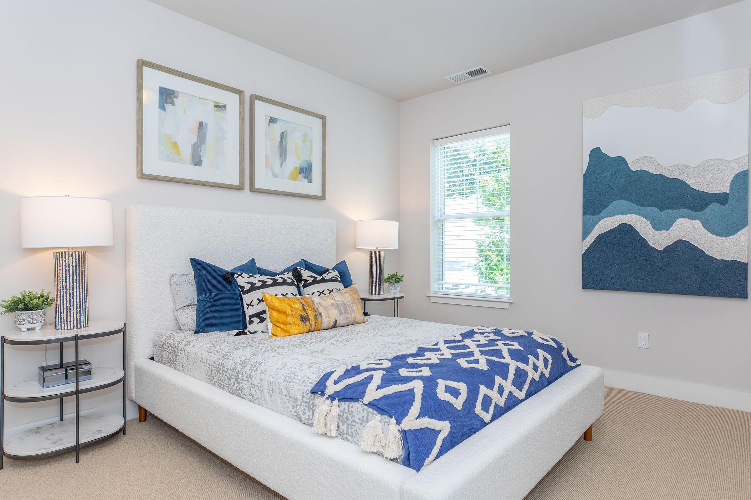
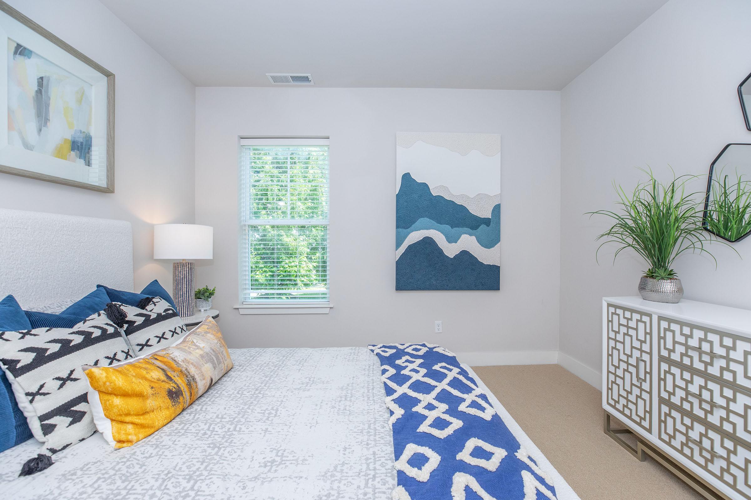
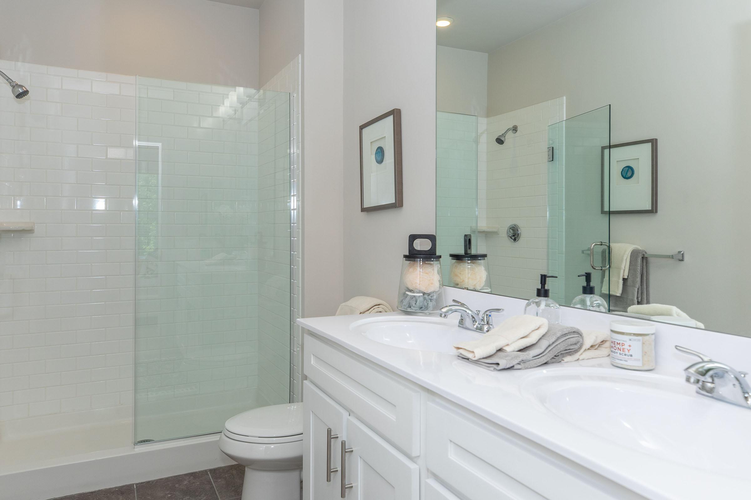
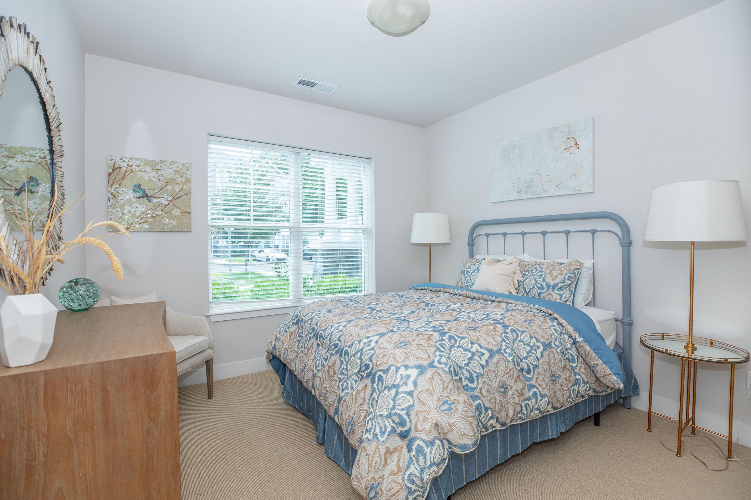
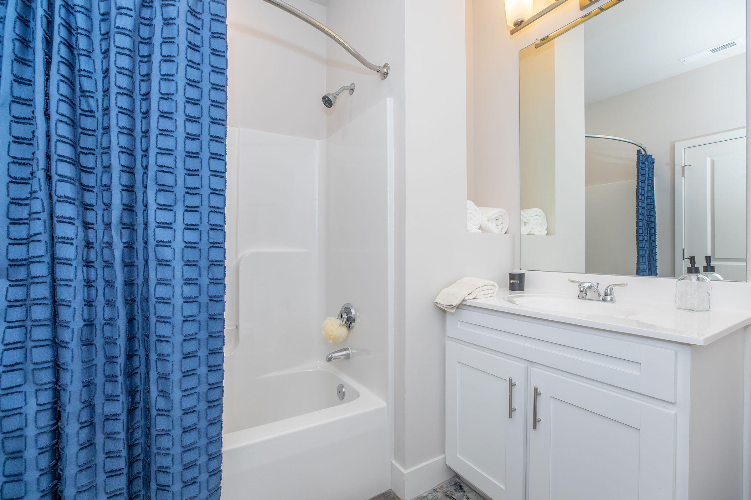
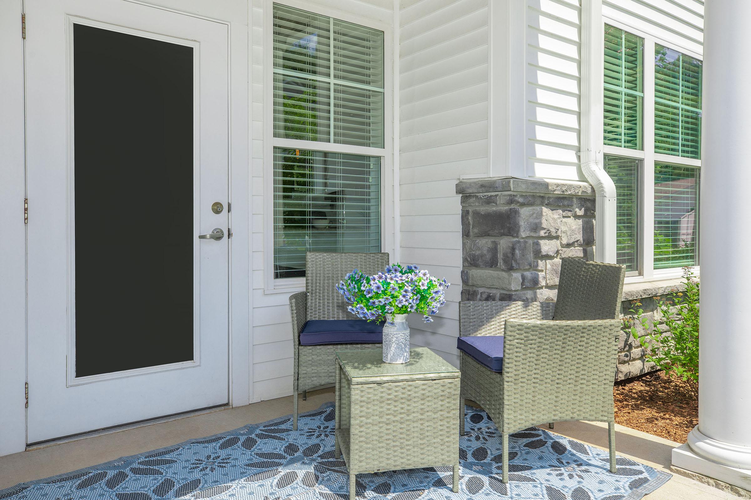
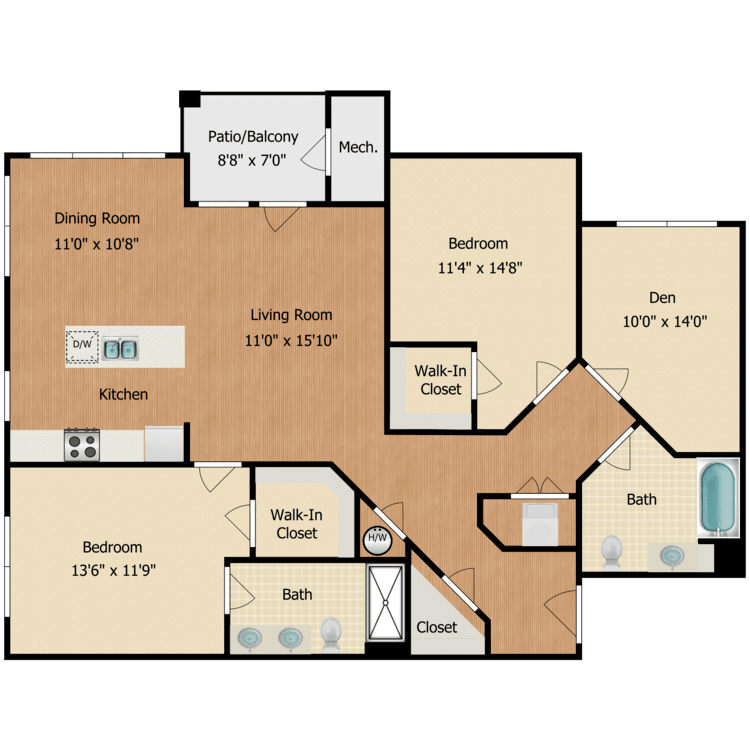
Oak
Details
- Beds: 2 Bedrooms
- Baths: 2
- Square Feet: 1385
- Rent: $2627
- Deposit: One Month’s Rent or ask about our RentersPlus Package
Floor Plan Amenities
- Spacious Studio, One & Two Bedroom Apartment Homes with Open Concept Living Areas
- Gourmet Kitchen with Granite Countertops, Custom Solid Wood Shaker-style Espresso Cabinetry & Subway Tile Backsplash
- Stainless Steel Appliances with Ceramic Glass Cooktop & Built-in Microwave
- Large Kitchen Island with Breakfast Bar & Pendant Lighting
- Contemporary Fixtures & Designer Lighting Package
- Den or Study *
- Spa Inspired Bathrooms with Dual Sinks & Built-in Linen Cabinets *
- Walk-in Closets & Ample Storage Space *
- Covered Private Patio or Balcony
- Washer & Dryer in Home
- Plush Carpet, Tile & Wood-style Plank Flooring
- USB Outlets
- Vaulted Ceilings *
- 2" Faux Wood Blinds
- Electric Fireplace *
- Energy Star Construction
* in select apartment homes
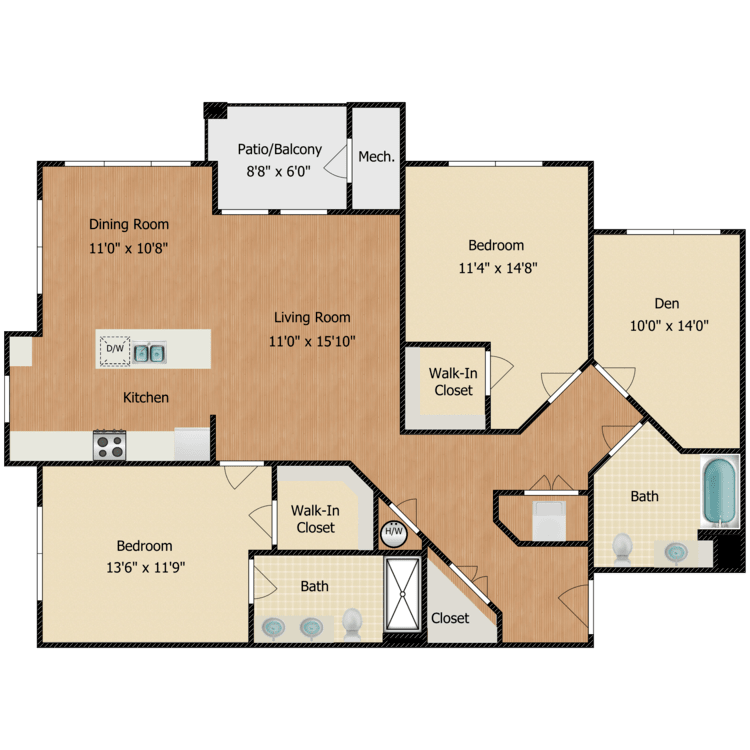
Sycamore
Details
- Beds: 2 Bedrooms
- Baths: 2
- Square Feet: 1403
- Rent: $2670
- Deposit: One Month’s Rent or ask about our RentersPlus Package
Floor Plan Amenities
- Spacious Studio, One & Two Bedroom Apartment Homes with Open Concept Living Areas
- Gourmet Kitchen with Granite Countertops, Custom Solid Wood Shaker-style Espresso Cabinetry & Subway Tile Backsplash
- Stainless Steel Appliances with Ceramic Glass Cooktop & Built-in Microwave
- Large Kitchen Island with Breakfast Bar & Pendant Lighting
- Contemporary Fixtures & Designer Lighting Package
- Den or Study *
- Spa Inspired Bathrooms with Dual Sinks & Built-in Linen Cabinets *
- Walk-in Closets & Ample Storage Space *
- Covered Private Patio or Balcony
- Washer & Dryer in Home
- Plush Carpet, Tile & Wood-style Plank Flooring
- USB Outlets
- Vaulted Ceilings *
- 2" Faux Wood Blinds
- Electric Fireplace *
- Energy Star Construction
* in select apartment homes
Show Unit Location
Select a floor plan or bedroom count to view those units on the overhead view on the site map. If you need assistance finding a unit in a specific location please call us at 860-772-0557 TTY: 711.

Amenities
Explore what your community has to offer
Community Amenities
- 100% Smoke-free Community
- Luxurious Heated Swimming Pool with Sundeck & Poolside Cabanas
- 24 Hour Fitness Center with Cardio & Weight Training Equipment
- Community Bike Share & Lending Library
- Resident Lounge with WiFi, Communal Kitchen, TV & Fireplace
- Outdoor Lounge with Firepit, TV & Grilling Stations
- Pet Friendly Community with Bark Park
- Bike Storage & Detached Garages Available
- Car Care Station
- Onsite Maintenance with 24 Hour Emergency Service
- Close Proximity to Shopping, Dining & Entertainment
- EV Charging Stations
Apartment Features
- Spacious Studio, One & Two Bedroom Apartment Homes with Open Concept Living Areas
- Gourmet Kitchen with Granite Countertops, Custom Solid Wood Shaker-style Espresso Cabinetry & Subway Tile Backsplash
- Stainless Steel Appliances with Ceramic Glass Cooktop & Built-in Microwave
- Large Kitchen Island with Breakfast Bar & Pendant Lighting
- Contemporary Fixtures & Designer Lighting Package
- Den or Study*
- Spa Inspired Bathrooms with Dual Sinks & Built-in Linen Cabinets*
- Walk-in Closets & Ample Storage Space*
- Covered Private Patio or Balcony
- Washer & Dryer in Home
- Plush Carpet, Tile & Wood-style Plank Flooring
- USB Outlets
- Vaulted Ceilings*
- 2" Faux Wood Blinds
- Electric Fireplace*
- Energy Star Construction
* in select apartment homes
Pet Policy
The Pointe at Dorset Crossing utilizes Pet Screening to screen household pets, validate reasonable accommodation requests for assistance animals, and confirm every resident understands our pet policies. All current and future residents must create a profile, even if there will not be a pet in the apartment. For more information regarding our policies, applicable fees, and restricted breeds, visit the community website.
Photos
Amenities
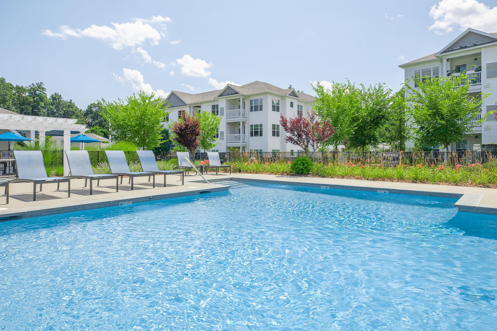
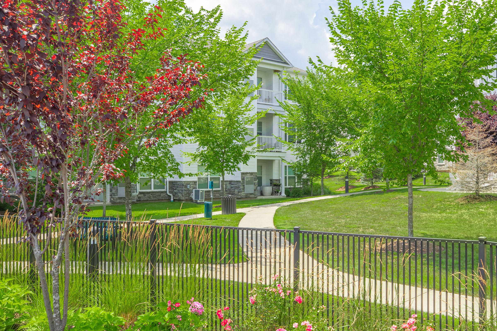
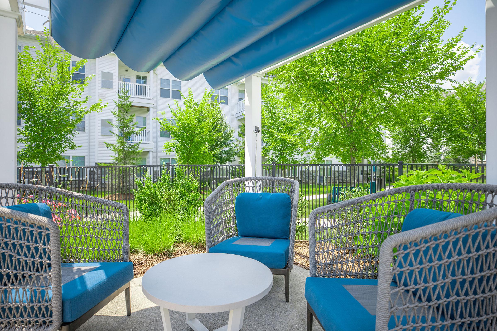
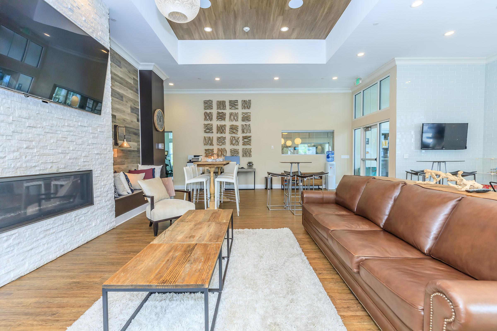
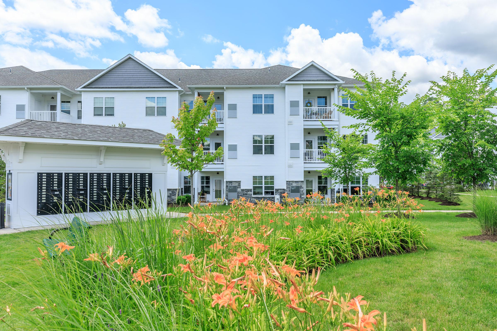
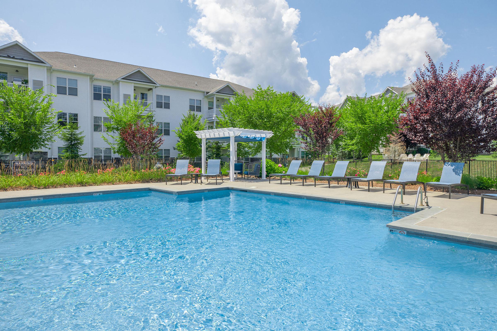
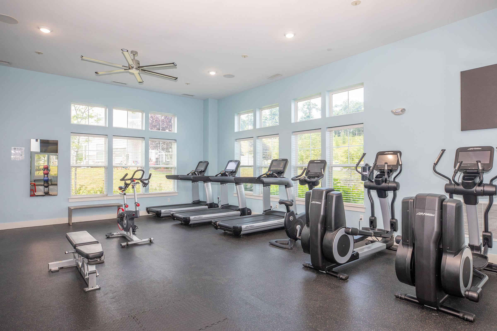
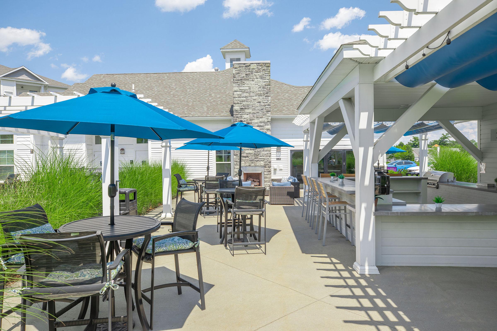
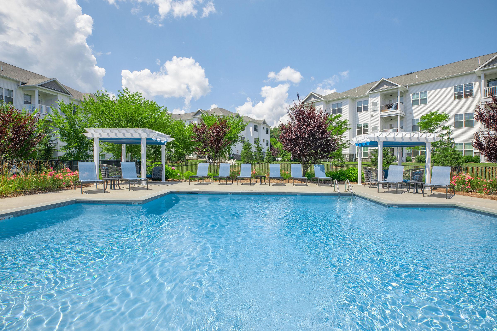
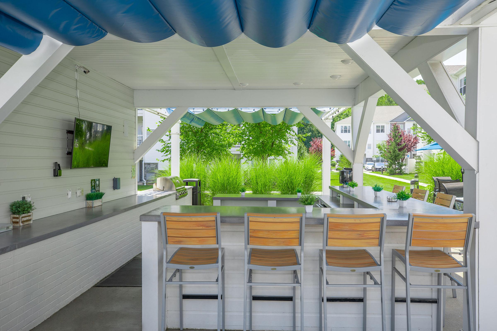
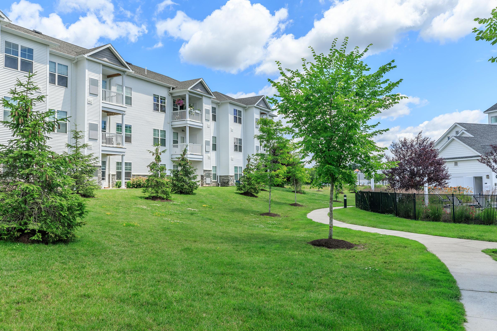
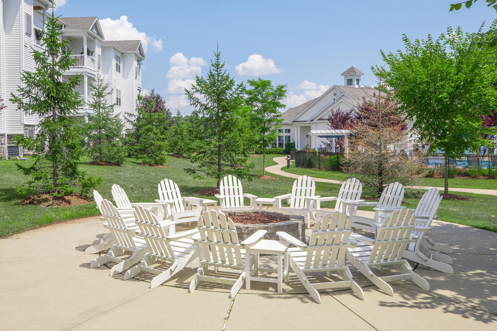
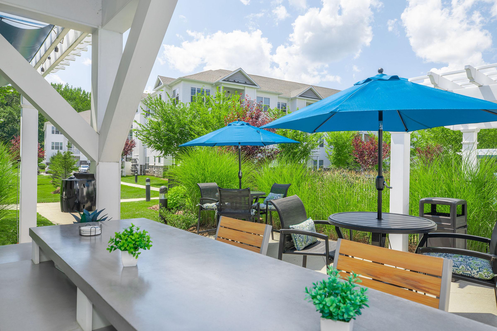
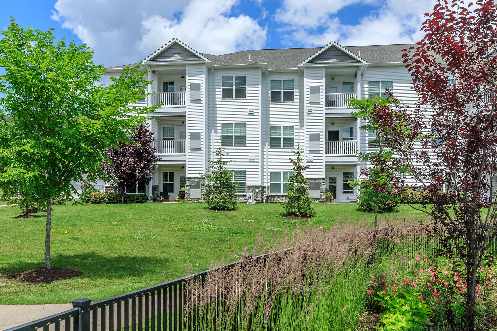
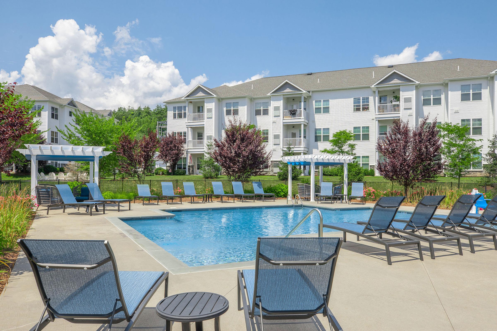
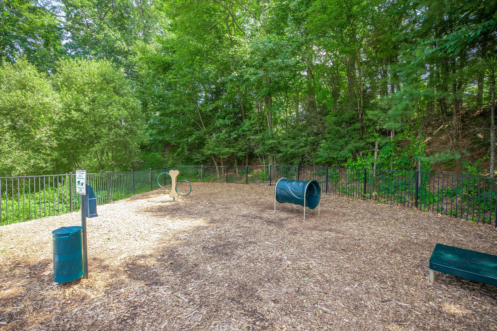
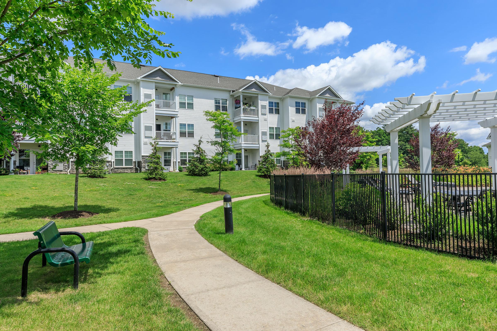
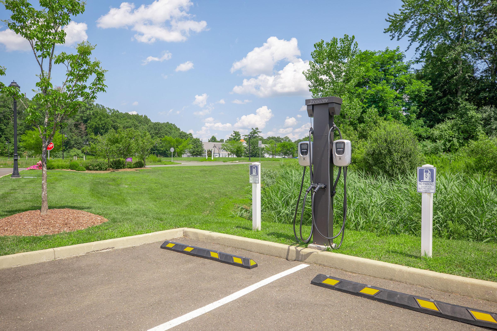
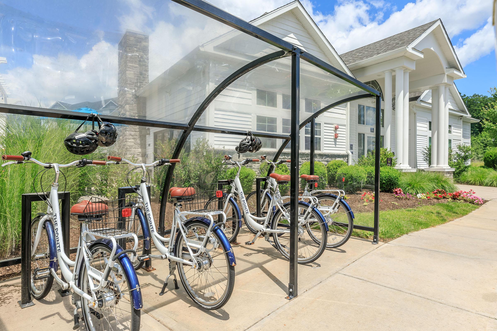
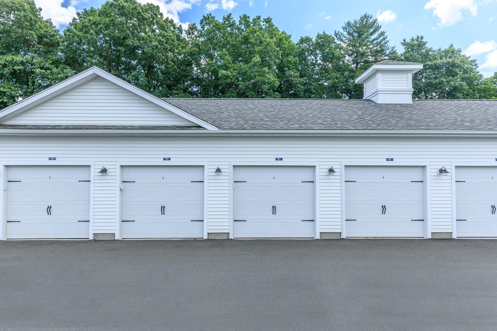
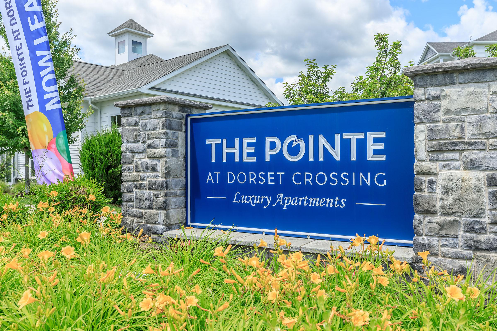
Spruce










Maple










Neighborhood
Points of Interest
The Pointe at Dorset Crossing
Located 55 Dorset Crossing Drive Simsbury, CT 06070Cafes, Restaurants & Bars
Cinema
Elementary School
Entertainment
Grocery Store
High School
Library
Middle School
Museum
Outdoor Recreation
Park
Parks & Recreation
Pharmacy
Post Office
Restaurant
Shopping
University
Veterinarians
Contact Us
Come in
and say hi
55 Dorset Crossing Drive
Simsbury,
CT
06070
Phone Number:
860-772-0557
TTY: 711
Office Hours
Monday through Friday: 9:00 AM to 6:00 PM. Saturday: 10:00 AM to 5:00 PM. Sunday: Closed.